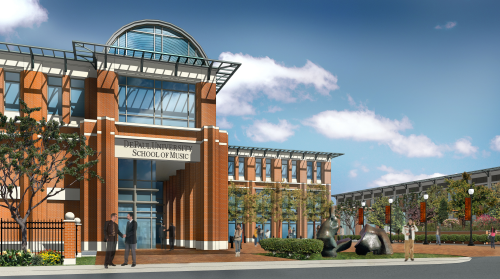Dec 17, 2009
DePaul Officials Thank City For Approval of New Lincoln Park Master Plan
DePaul Officials Thank City For Approval of New Lincoln Park Master Plan
The Rev. Dennis H. Holtschneider, C.M., president of
“We are gratified by the City Council’s vote and thankful for the efforts of Aldermen Vi Daley (43rd), Scott Waguespack (32nd), the members of the Chicago Plan Commission and the Daley administration who have worked diligently on this matter over the past several months,” Holtschneider said. “Having achieved City Council approval, the DePaul community now can focus its effort on making this plan a reality.”
The master plan, which details zoning parameters and building dimensions for a number of facilities and other amenities, was the result of several years of collaboration among university officials, academics, students, local elected officials, architects, attorneys and residents of the surrounding neighborhood.
The plan is centered on new facilities for DePaul’s
A new general classroom building in the 2300 block of
Construction of the larger facilities is contingent on meeting future philanthropy goals, though work is expected to proceed in summer 2010 on selected elements of the plan including the art museum and the athletic stadium, according to Robert Kozoman, executive vice president for operations at DePaul. He noted that aesthetic improvements to the Corcoran Hall dormitory,
“We will continue to work closely with the community and the local aldermen as we actually begin putting shovels into the ground,” Kozoman said.
Antunovich Associates, DePaul’s long-term design partner, which also was responsible for DePaul’s highly lauded 1989
“DePaul University has been a core member of the Lincoln Park community for more than 100 years, and this redevelopment plan will allow us to better meet the goals of our strategic plan and become an even richer resource for the community,” said Holtschneider. “This new master plan will allow us to further strengthen the academic excellence mission underpinning our strategic plan. At the same time, it will allow DePaul’s Lincoln Park Campus to expand significantly its arts programming, to the benefit of the entire community.”

DePaul's new campus master plan envisions new facilities for the School of Music and The Theatre School of DePaul
