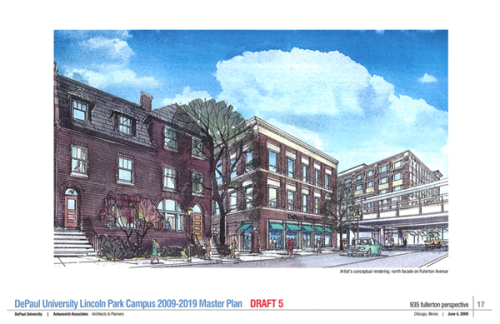Aug 04, 2009
DePaul University Lincoln Park Master Plan to Create World-Class Music, Theatre Facilities to Support Nationally Recognized Programs
DePaul University Lincoln Park Master Plan to Create World-Class Music, Theatre Facilities to Support Nationally Recognized Programs
Though DePaul University’s School of Music and The Theatre School of DePaul long have been among the most prestigious and competitive programs of their kind in the nation, they have long operated out of facilities that are less than world class.
The Theatre School is currently located in a former elementary school with facilities that date back to the 1920s. The School of Music is located in converted seminary buildings with performance, classroom and practice spaces that do not meet the demands of the school’s highly rated classical and jazz music programs.
DePaul seeks to better align its music, theatre and other facilities to match the excellence of its programs, and that effort is at the heart of the university’s new 10-year master plan for its Lincoln Park Campus.
DePaul recently filed its proposed planned development agreement with the Chicago City Council and expects public hearings to be conducted on the proposal later this year.
“DePaul University has called Lincoln Park home for more than 100 years,” said the Rev. Dennis H. Holtschneider, C.M., DePaul’s president. “This new master plan will allow us to further strengthen the academic excellence mission underpinning our strategic plan. At the same time, it will allow for DePaul’s Lincoln Park Campus to expand significantly its arts programming, a benefit to the entire community.”
The Lincoln Park Campus master plan is designed to strategically redevelop and replace or enhance selected DePaul properties. It does not envision expansion beyond the current boundaries of the campus or expanding the student body at the Lincoln Park Campus.
“The overarching goal of the proposed master plan is to create new and improved facilities that will enrich the academic experience for our students, faculty and staff,” said Holtschneider. “We seek to enhance the Lincoln Park Campus so that it becomes an even greater asset to the surrounding community and Chicago as a whole.”
Three new academic buildings are foreseen under the proposal. In addition to new buildings for The Theatre School, proposed for the site of a parking lot at the southwest corner of Fullerton and Racine avenues, and the School of Music, slated for the west side of the 2300 block of North Halsted Street, a general academic building is envisioned for the west side of the 2300 block of North Kenmore Avenue. This building would replace classroom space lost from the demolition of McGaw Hall, which sits on the site of the proposed new School of Music building. A building for the DePaul Art Museum is also anticipated at 935 W. Fullerton Ave.
The proposed Art Museum building would be located just east of the Chicago Transit Authority (CTA) Fullerton train station and would replace a former DePaul mechanical plant that was demolished in recent years to permit CTA track expansion.
Detailed architectural proposals have been created by the university’s long-time design partner, Antunovich and Associates. The firm worked with DePaul on the highly lauded 1989 Lincoln Park master plan, which served as a model for future major redevelopment agreements with the City of Chicago. The final element of that plan, DePaul’s Monsignor Andrew J. McGowan Science Building, opened for classes in January 2009.
The new plan’s proposed structures would mirror many of the design elements of other DePaul facilities completed in recent years, especially the use of classic red brick and limestone facades.
Major aesthetic enhancements to the university’s Corcoran Hall student residential facility and potential redevelopment of other student housing located on the 2300 block of North Seminary Avenue also are included in the long-term plan.
The draft plan envisions a new student housing, hotel, parking and retail complex for property located at the northwest corner of Fullerton and Sheffield avenues. DePaul officials note, however, that actual redevelopment of the property is probably at least a decade away. The DePaul-owned property is currently the site of a large parking lot and a one-story commercial structure that has housed a series of tenants in recent years.
Dependent on funding, DePaul plans to construct the facilities in phases, beginning with the new classroom building. If necessary approvals and required funding are secured, a best-case scenario would be for initial construction to begin in one to two years. The university is currently seeking philanthropic support for the projects.
For nearly two years, DePaul has worked closely with community organizations and neighborhood leaders on the plans. DePaul officials shared draft plans and solicited feedback, which has been incorporated into the current proposal.

